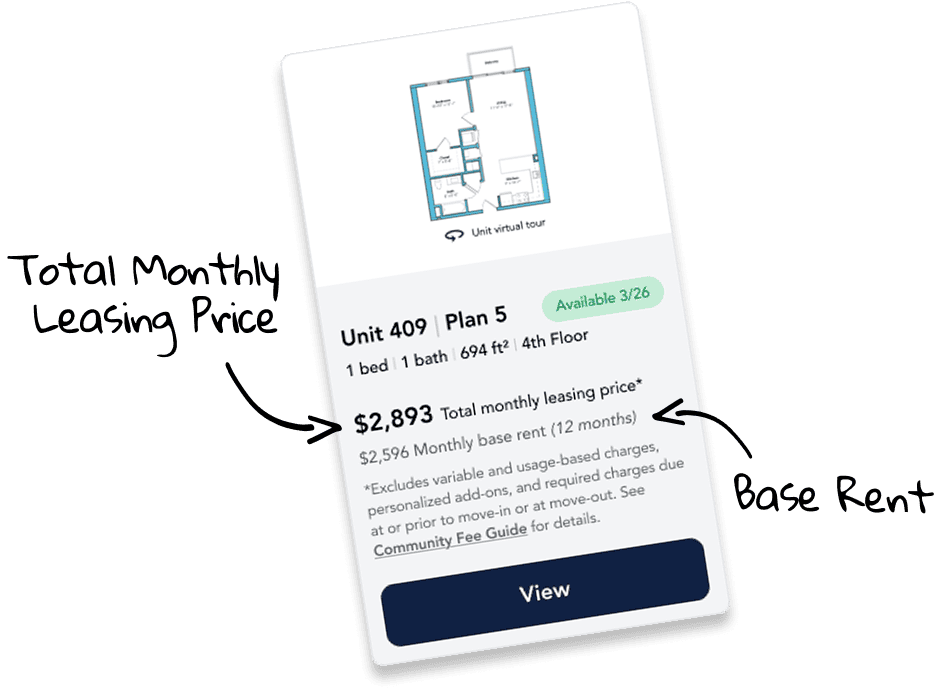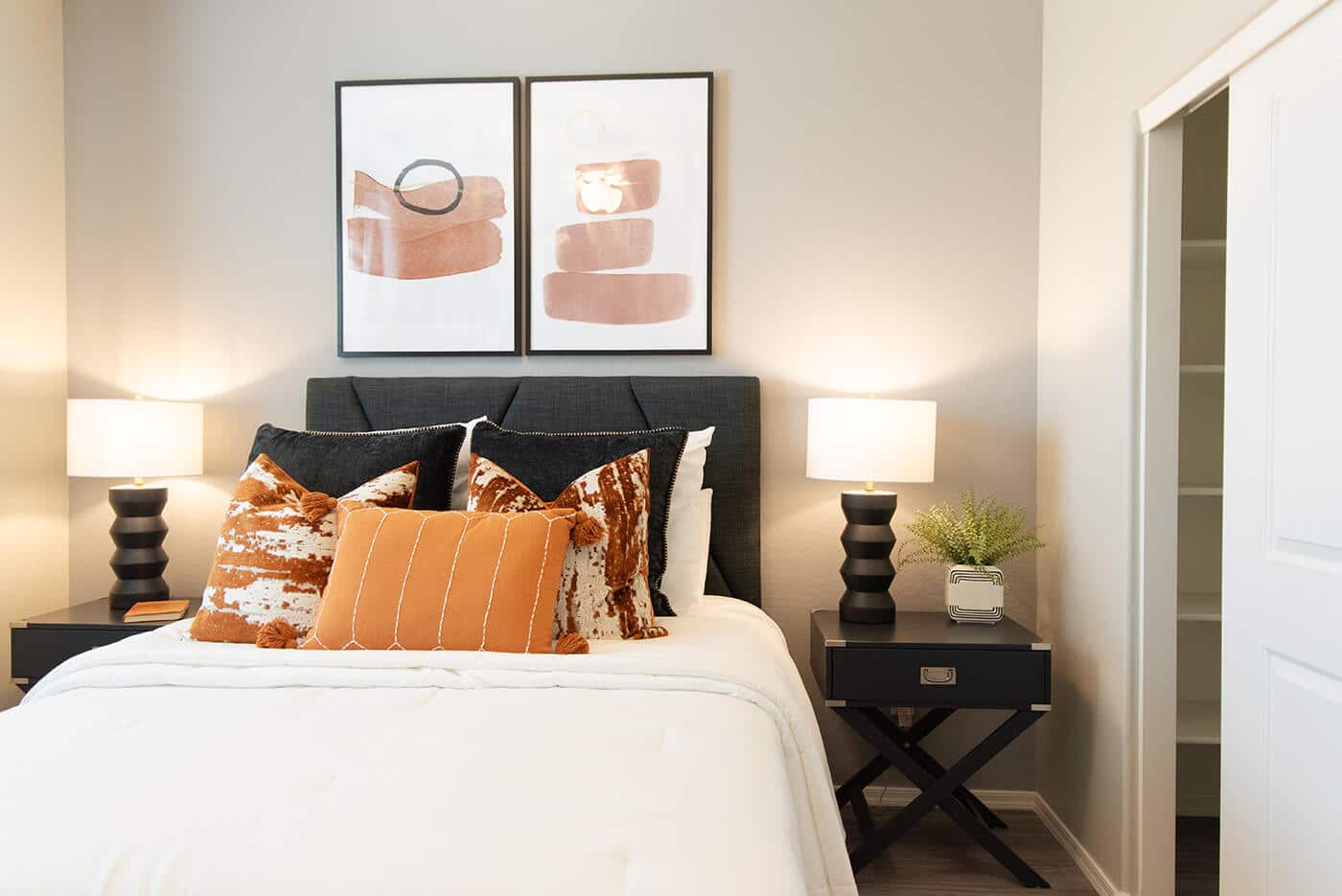FLOOR PLANS FOR OUR QUEEN CREEK APARTMENTS
THE DETAILS ARE IN PLACE
Our floor plans include open-concept living 1-bedroom paired homes and 2-bedroom detached homes with 9’ and 10’ ceilings. Enjoy beautifully crafted interiors with quartz countertops, stainless-steel appliances, spacious closets and high-tech smart home technology included in every one of our rental homes. It gets even better with private backyards and one car detached garages also available at Lux townhomes for rent in Queen Creek.
Introducing Total Monthly Leasing Price
Planning your budget is essential, and we’re here to make it simpler. Our Total Monthly Leasing Price reflects all fixed, mandatory fees alongside your base rent, giving you a complete picture of your monthly costs. To customize your Total Monthly Leasing Price and plan with confidence, use our Calculate My Costs tool found within the Map view. We’ve also provided a list of all potential fees you may encounter as a resident which can be found at the bottom of the page.
Transparency meets convenience—so you can focus on finding the perfect home.















